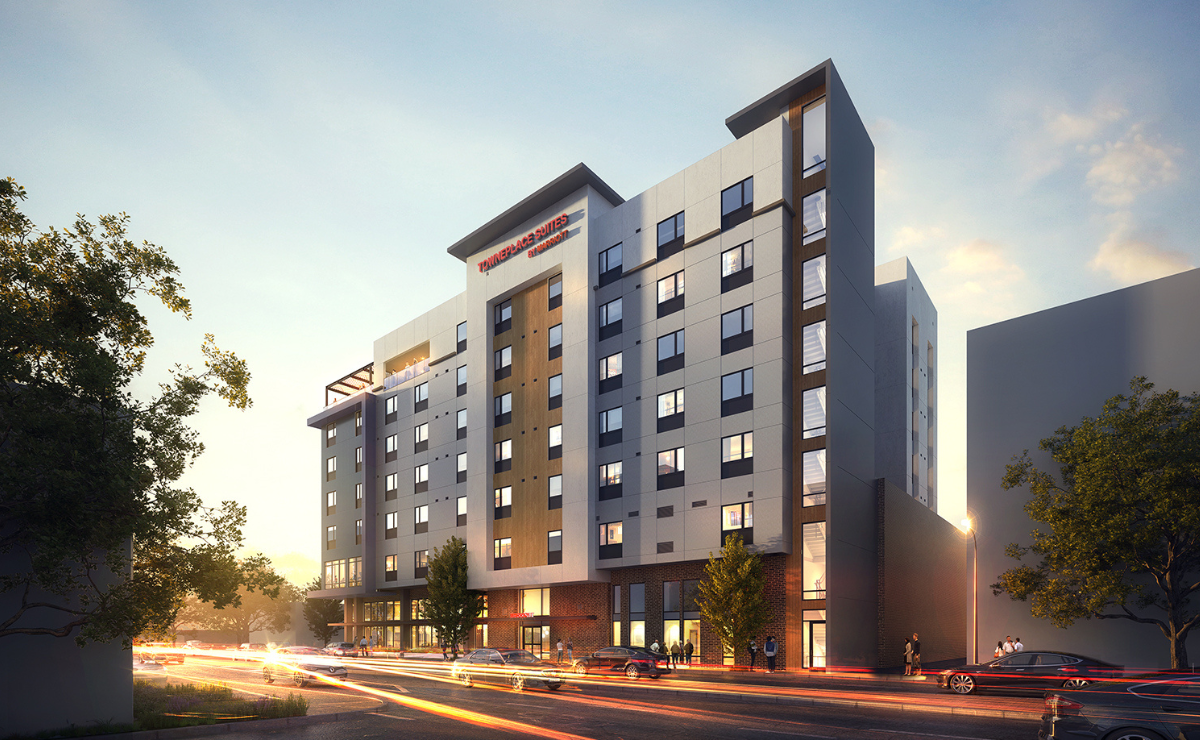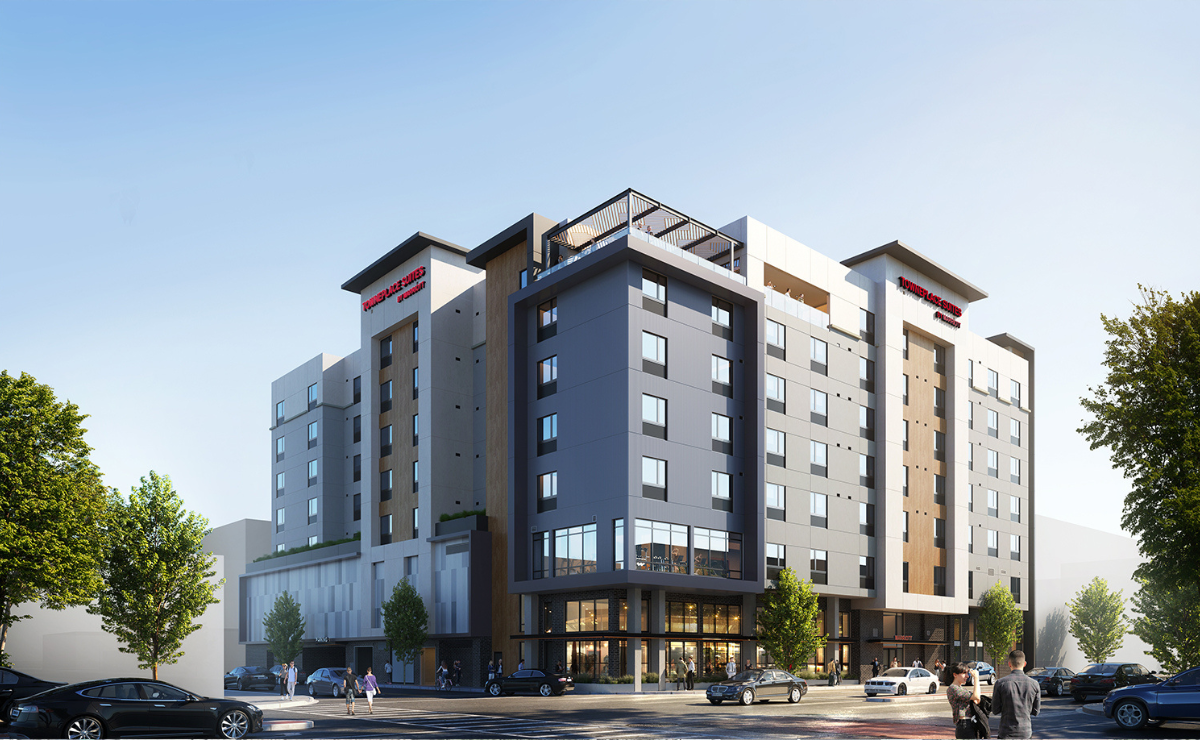495 W. San Carlos Marriott Hotel
Type: Hospitality
Lot Size: .60 AC
Unit Count: 175 Units | 292 DU/AC
Location: San Jose, CA
The proposed project is a 175-room Marriott Hotel within the Diridon Station Area Plan, along the West San Carlos corridor. With a FAR proposed at 4.55, the 8-story building includes three levels of podium parking (all above grade) and 5 stories of wood frame construction. Hotel amenities and common areas will be primarily located at the ground floor and second stories and are oriented towards West San Carlos so that street frontage is activated. This project also contains a large, landscaped podium courtyard on the 4th level. Internal program and design reflect Marriott's design guidelines for their Gen-5 Towneplace Suite model. Building height, massing, and architecture are designed to conform to the City of San Jose's downtown planning guidelines.



