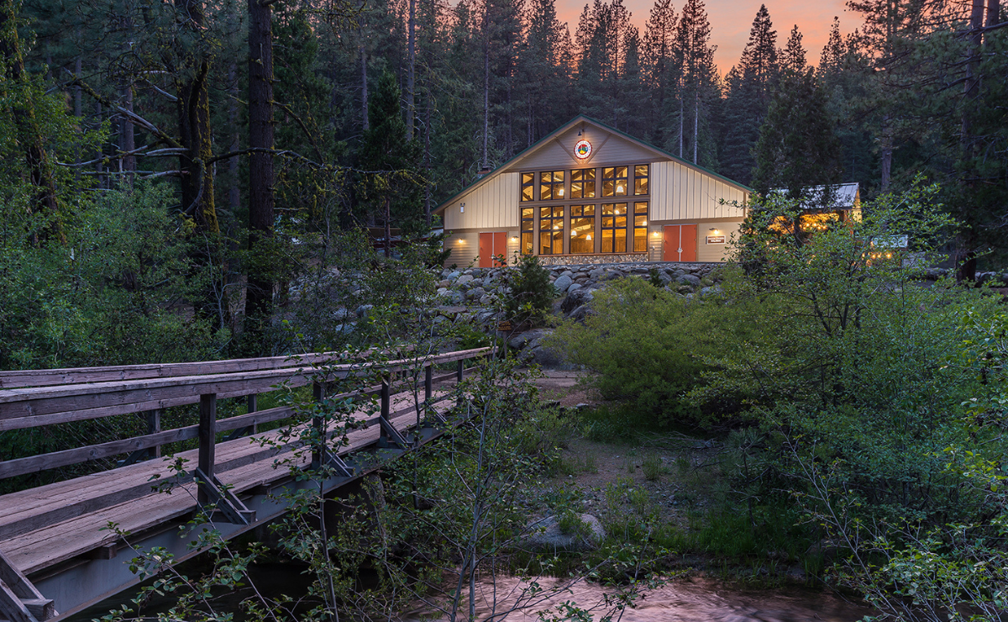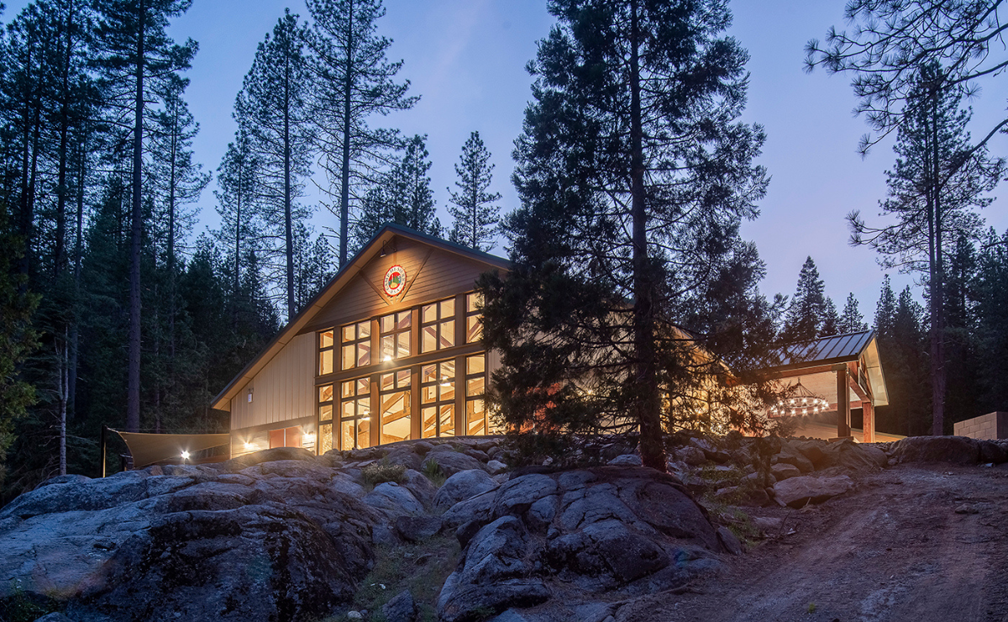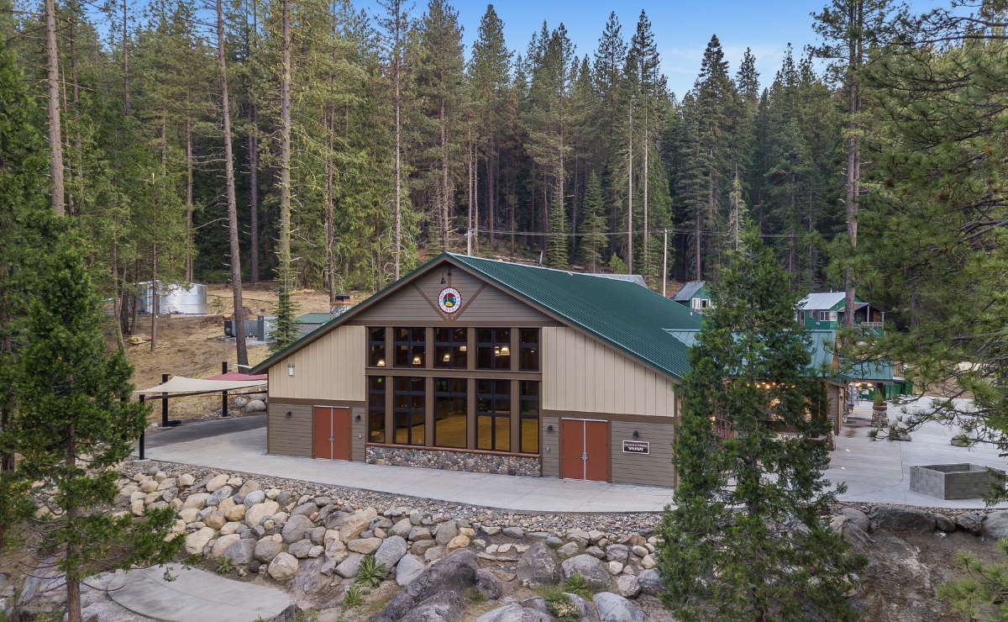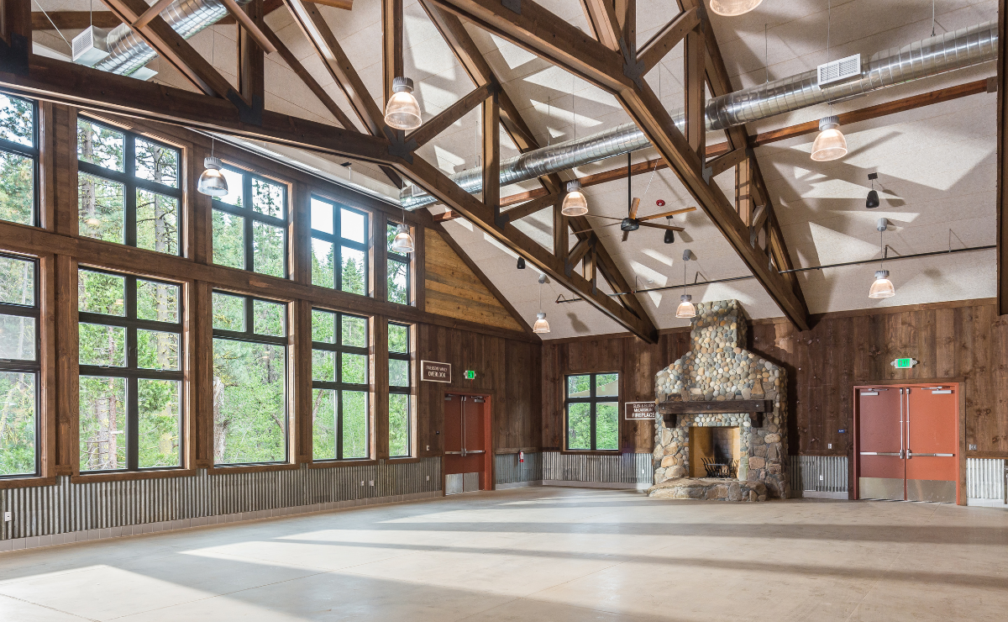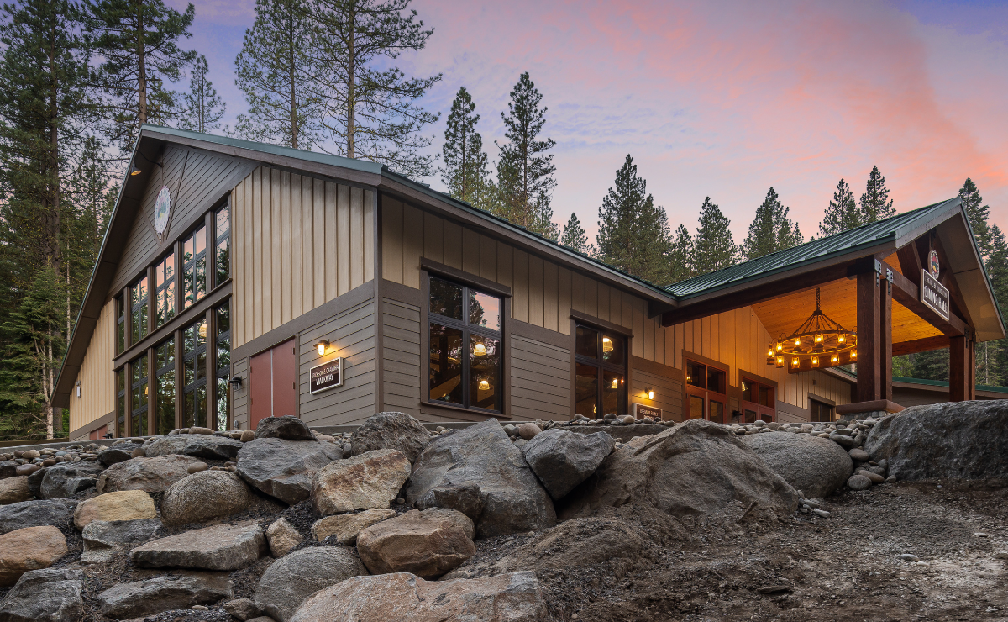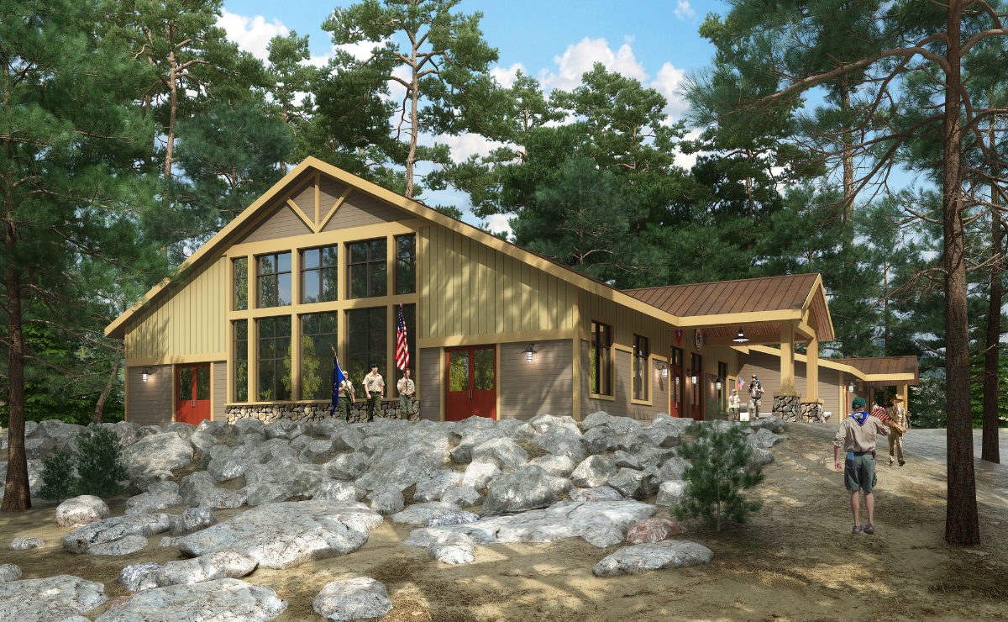Hi-Sierra Boy Scouts Camp
Type: Recreation
Lot Area : 104.1 Acres
Project area: 9,471 SF
Location: Stanislaus National Forest, CA
Jeff worked with the Silicon Valley Monterey Bay Council of the Boy Scouts of America to design a new Dining Hall / Multi-Purpose Room to serve up to 450 scouts at a time for Camp Hi-Sierra in Tuolumne, County, CA. This rustic lodge building has a large stone fireplace, indoor & outdoor dining space and a large commercial kitchen for food storage and preparation for the camp. This addition to Camp Hi Sierra has brought in record numbers of campers to enjoy the outdoor recreation of Camp Hi Sierra. This project was started while Jeff was at Barry Swenson Builder and continued with the Construction Documents at Studio Current. Barry Swenson’s father Cliff built the prior dining hall at Camp Hi Sierra in the early 1950’s.

